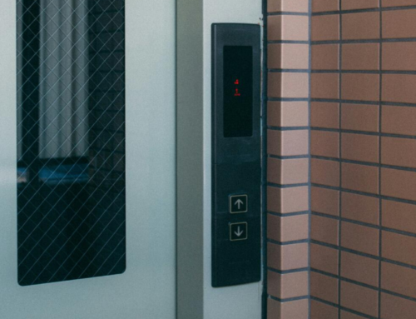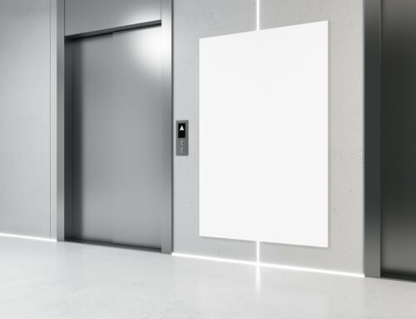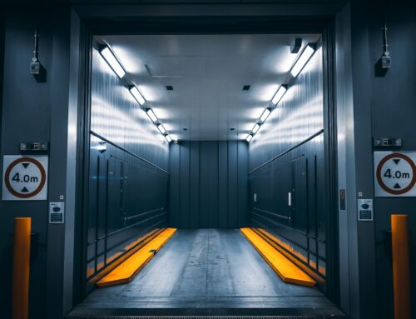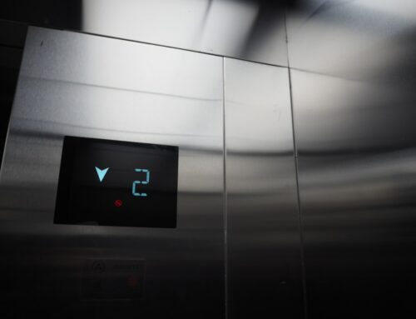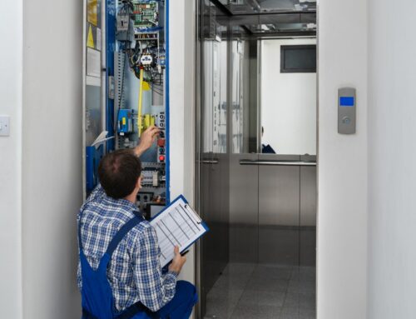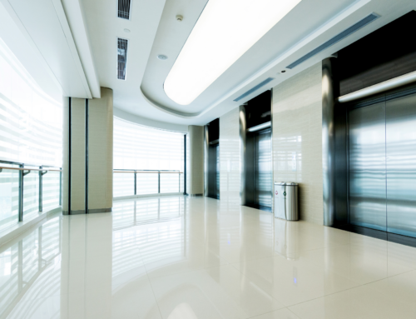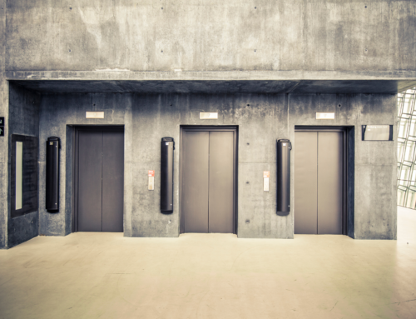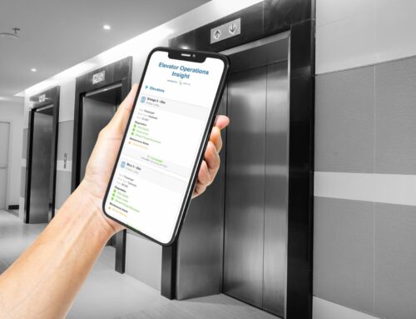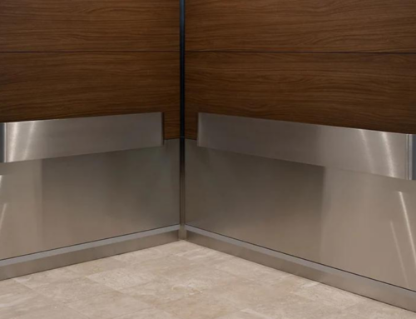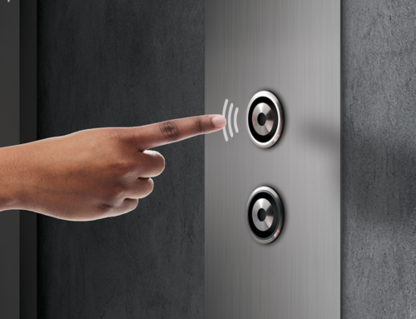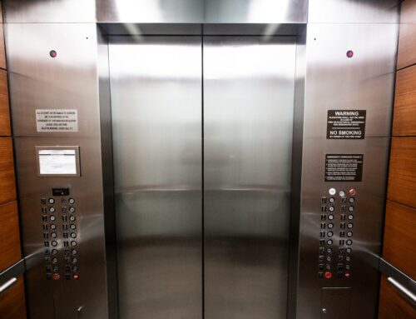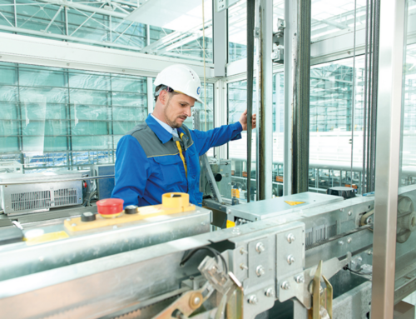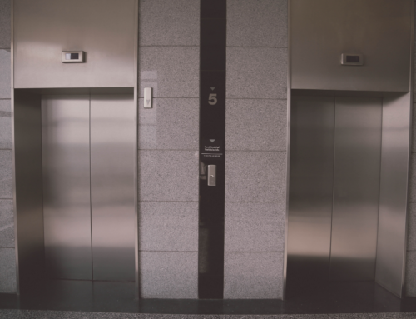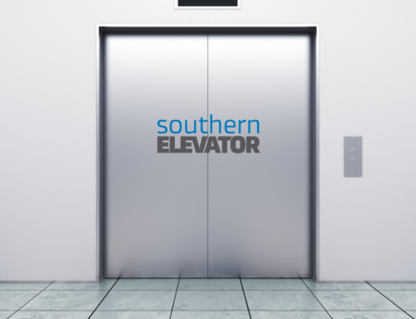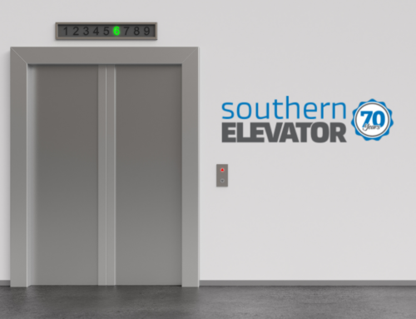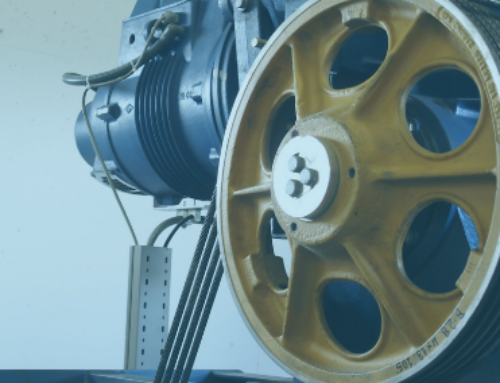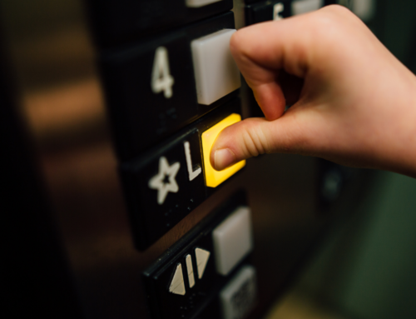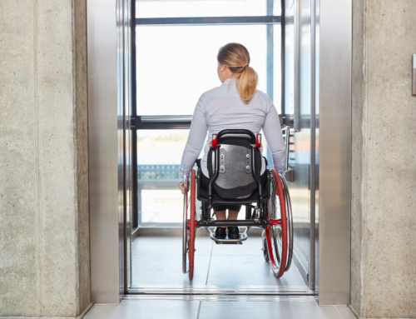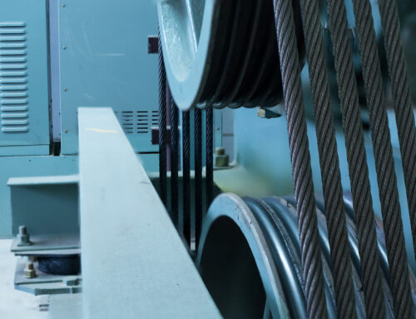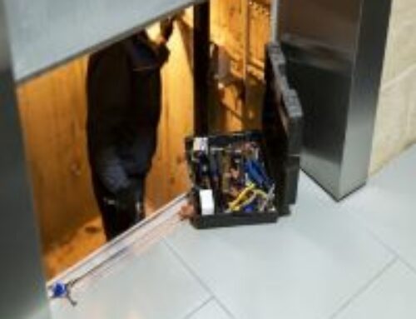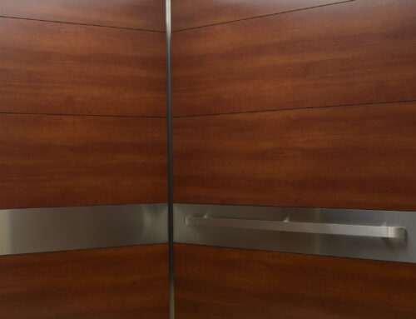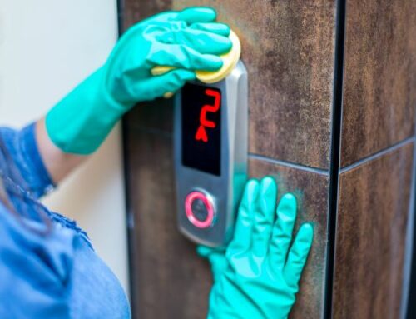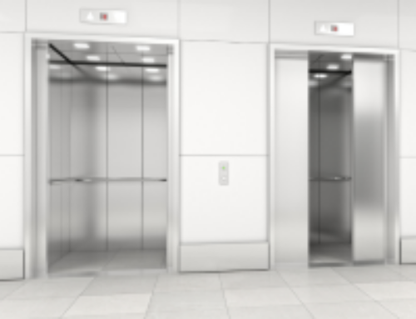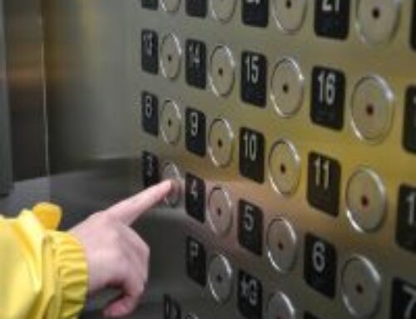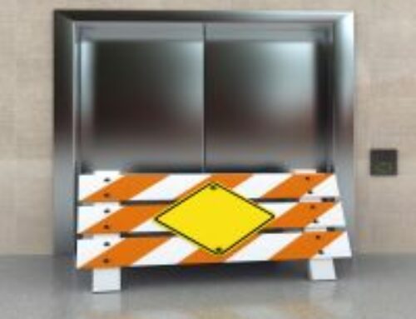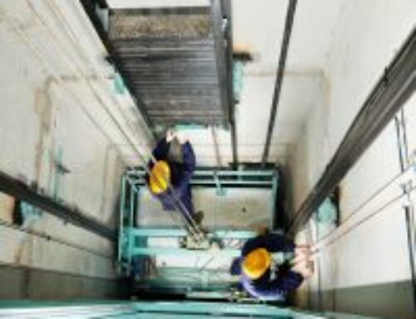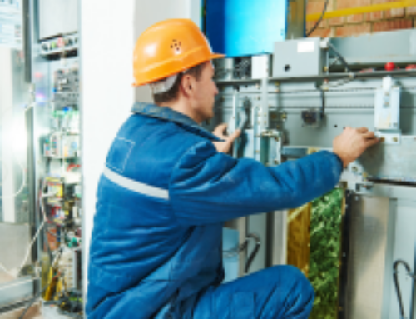If your company uses elevators, you have a lot riding on not just the engineering, but also the design of the cab. This creates much of the experience that people have while riding your elevator.
The global market for elevators was recently valued at $134.46 billion. It is forecasted to grow at a rate of 6.3%. With such a substantial industry and so much at stake, you’ll have plenty of help at your disposal once it’s time to design a new cab.
This article will help you when you need to learn how to design an elevator cab effectively.
What Is the Elevator Cab?
Elevators have several moving parts, so make sure that you are clear on the elevator cab and its role. A cab is where all of the riding experience takes place. This is the enclosure in which your passengers travel and freight and equipment are lifted.
Because elevator cabs are such an integral part of the elevator, you need to put some serious thought into its design.
Understand How the Elevator Will Be Used
When designing a cab, start by knowing the way you will use your elevator. Certain types of elevators are used to carry passengers, while others mostly carry freight. Your elevator may also involve a combination of both.
If people will ride your elevator, consider whether this consists of employees or if it’ll be open to the public. All these details make a big difference in how you will design your elevator interior and its amenities.
Know Your Reasons for Upgrading the Cab
Next, get clarity also on why you need to design a new elevator cab. You might need to give your elevator cab a facelift if the decor is old and outdated, the lighting is too bright or too dim, the flooring is giving out, the elevator options and features are damaged or warped, or the design no longer fits the rest of your interior design and decor.
Make sure to act quickly when redoing your elevator cab so that you can quickly find the best design and implement it.
Consider the Measurements and Dimensions
Always get accurate measurements for your elevator cab so that your design is handled properly. This will let an elevator professional know exactly how much space they are working with so that they can optimize it. This affects both the function and aesthetic of the elevator cab and can help you comfortable comfortably fit as many people as you need into your elevator each ride.
Design the Lighting and Aesthetics
Don’t look the fact that you’re creating an enclosed environment anytime you’re redoing your cab. As such, the lighting and aesthetic features are critically important.
Make the design one that people will gladly spend time when they ride from floor to floor. Lighting is crucial, since it sets mood, makes the space feel more open, and prevents people from getting headaches or feeling claustrophobic. Switch to LED lights so that your elevator is more modern, brighter, and doesn’t burn as much electrical energy.
Decide on your interior design as well, beginning with things like colors and artistic features. Consider whether you want to include mirrored effects or solid surfaces. Make a color scheme that enhances people’s moods and that complements each floor that people will exit into.
Keep the Rate of Traffic in Mind
You also need to get a handle on how many people will ride your elevator and at what frequency. This place as big a role in the elevator cab design as anything else. The more people that will ride your elevator, the more substantial the features you’ll need to include.
This means more railing, durable flooring, and materials that create an excellent first impression. It’s especially important to consider the type of person that will ride in your elevator. If you’re constantly hosting important business clients, add as many luxurious touches as possible to make your cab timeless and alluring.
Decide on Flooring and Panels
The flooring and panels that you use are arguably the most important from a design standpoint. Nothing rejuvenates and modernizes an elevator like a stellar choice of panels and flooring.
Likewise, nothing will make your elevator feel more dated than poor flooring and panel choices. Some of the flooring materials that you might select include glass, marble, and laminate. Decide on the impression you’d like to create with your flooring and panels and test out some materials to see if they’d be a good fit.
Prioritize the Safety of Passengers
No matter what design you settle on, it needs to support the safety of your passengers. Consult elevator safety codes and requirements to make sure your passengers are looked after, and then work backwards.
This will help you keep your cab up to code so that you prevent violations and any incidents.
Have a Budget and Consult Professionals
You will always get more out of your elevator cab when you work with professionals. They will help you decide what layout, materials, and ideas are best for your elevator.
These professionals will also help you with elevator cab maintenance so that you get the performance that you need with each use.
Design Your Ideal Elevator Cab
These tips will help you design and create your perfect elevator cab.
Southern Elevator brings 70 years of experience to the industry and will happily help you. We offer repair, modernization, maintenance, and other services for your elevator needs. If you need help, call us at 1-800-373-0058.


